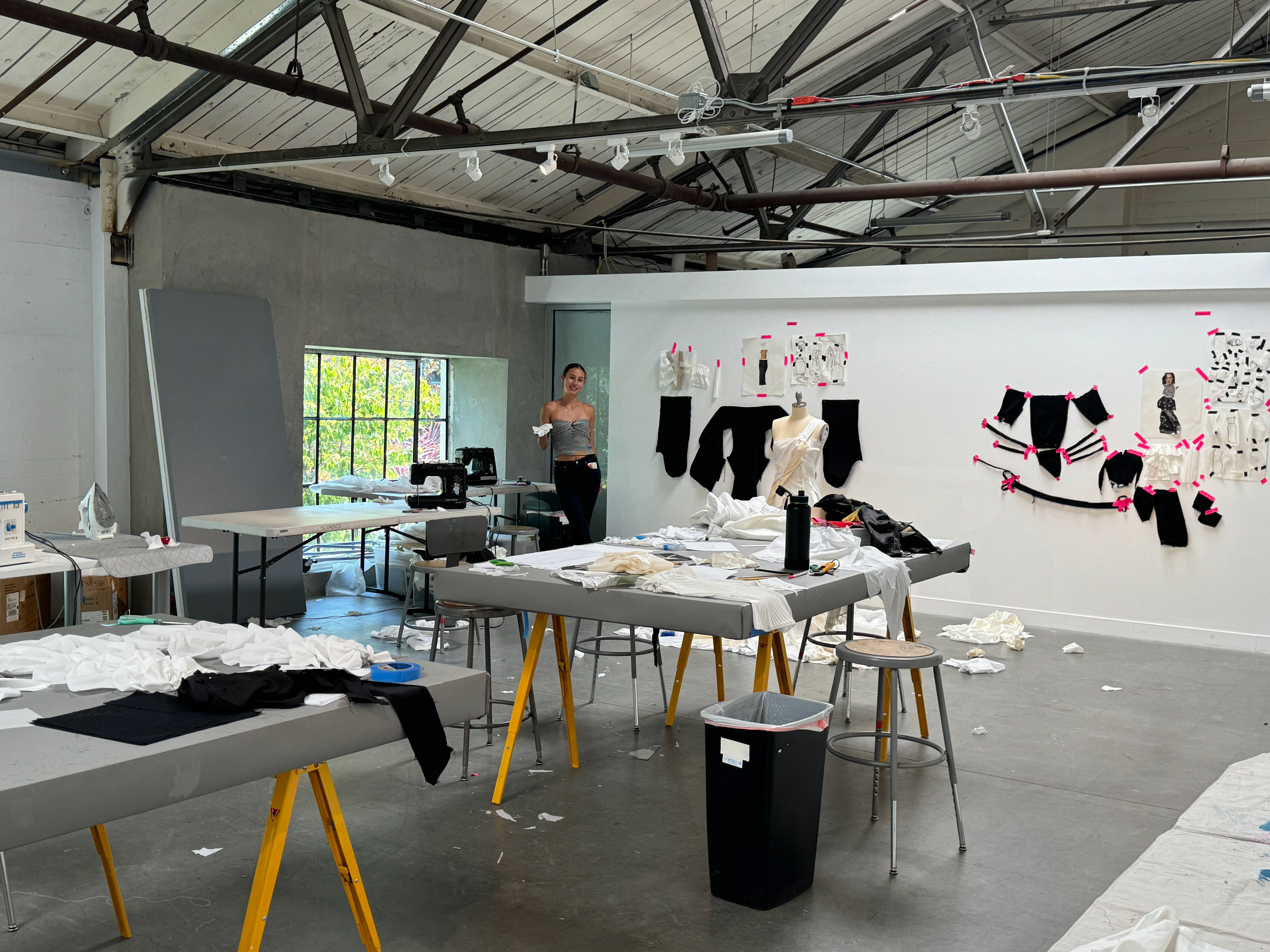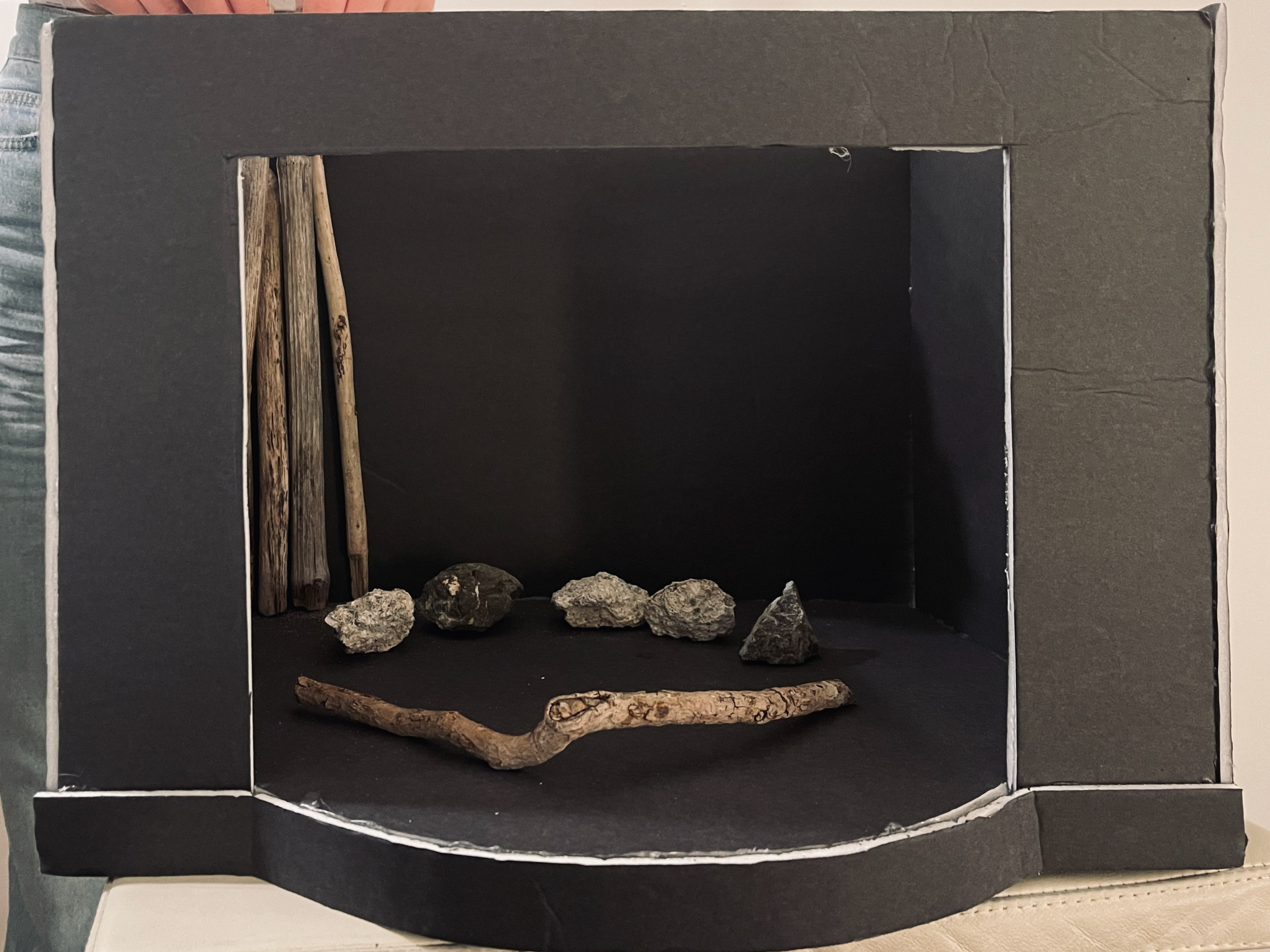An isometric architectural drawing of my bedroom to
explore spatial layout, perspective, and proportion. Used
scaled-down measurements and line quality to balance
technical accuracy with visual clarity.
A cross-section drawing of my bedroom using real,
scaled-down measurements to ensure architectural accuracy.
The piece explores the relationship between structure and
daily living, highlighting furniture placement, elevation, and
human scale to illustrate how personal space functions within
built form.




